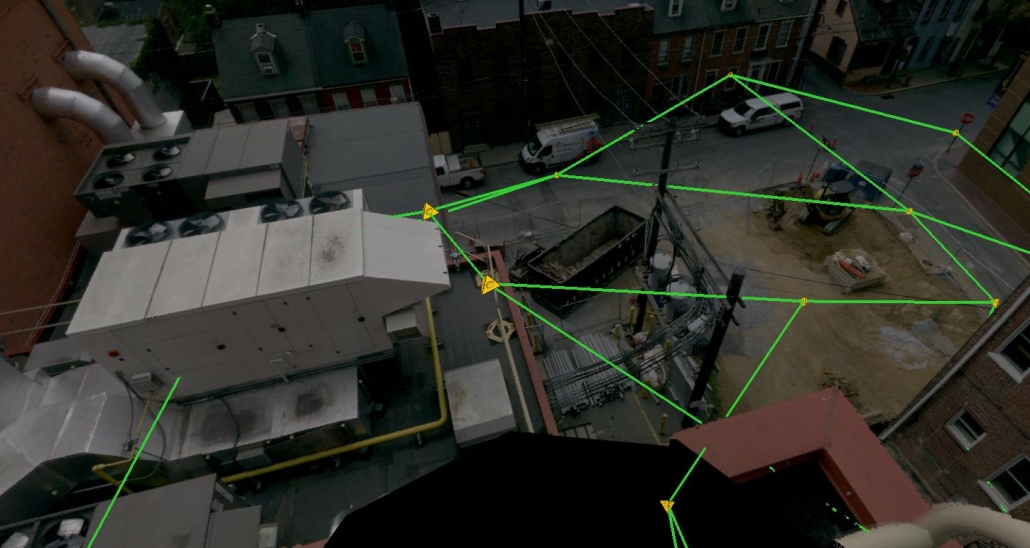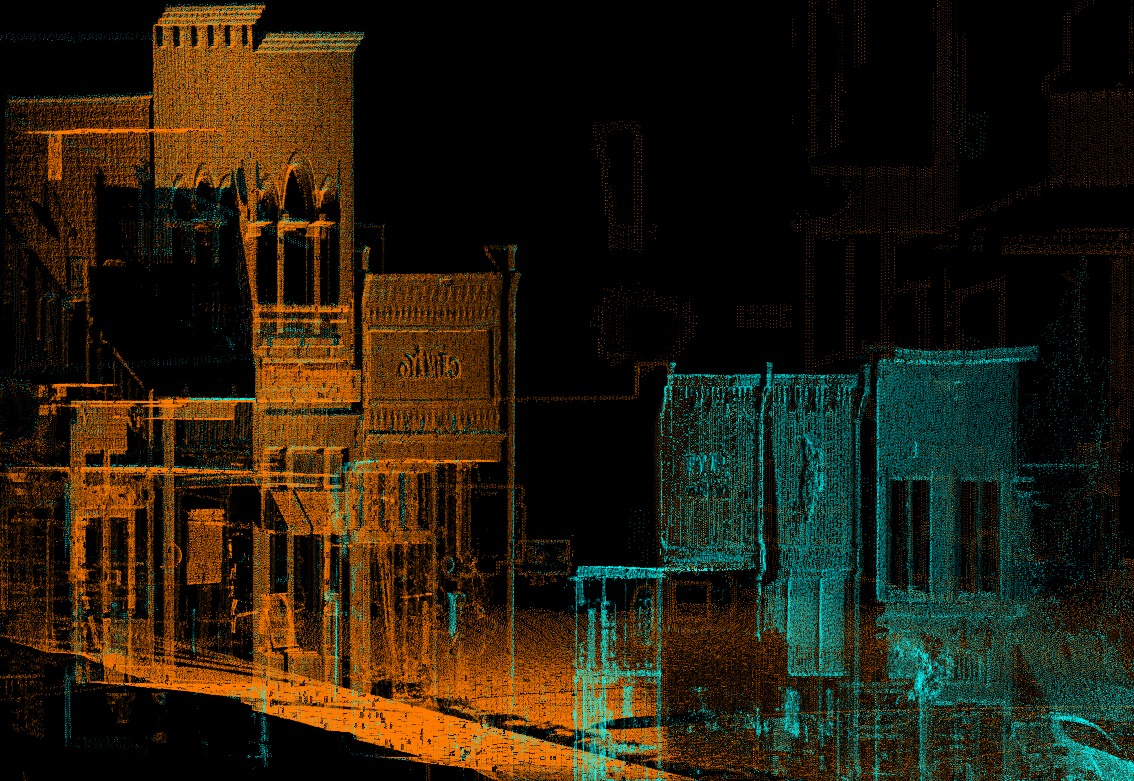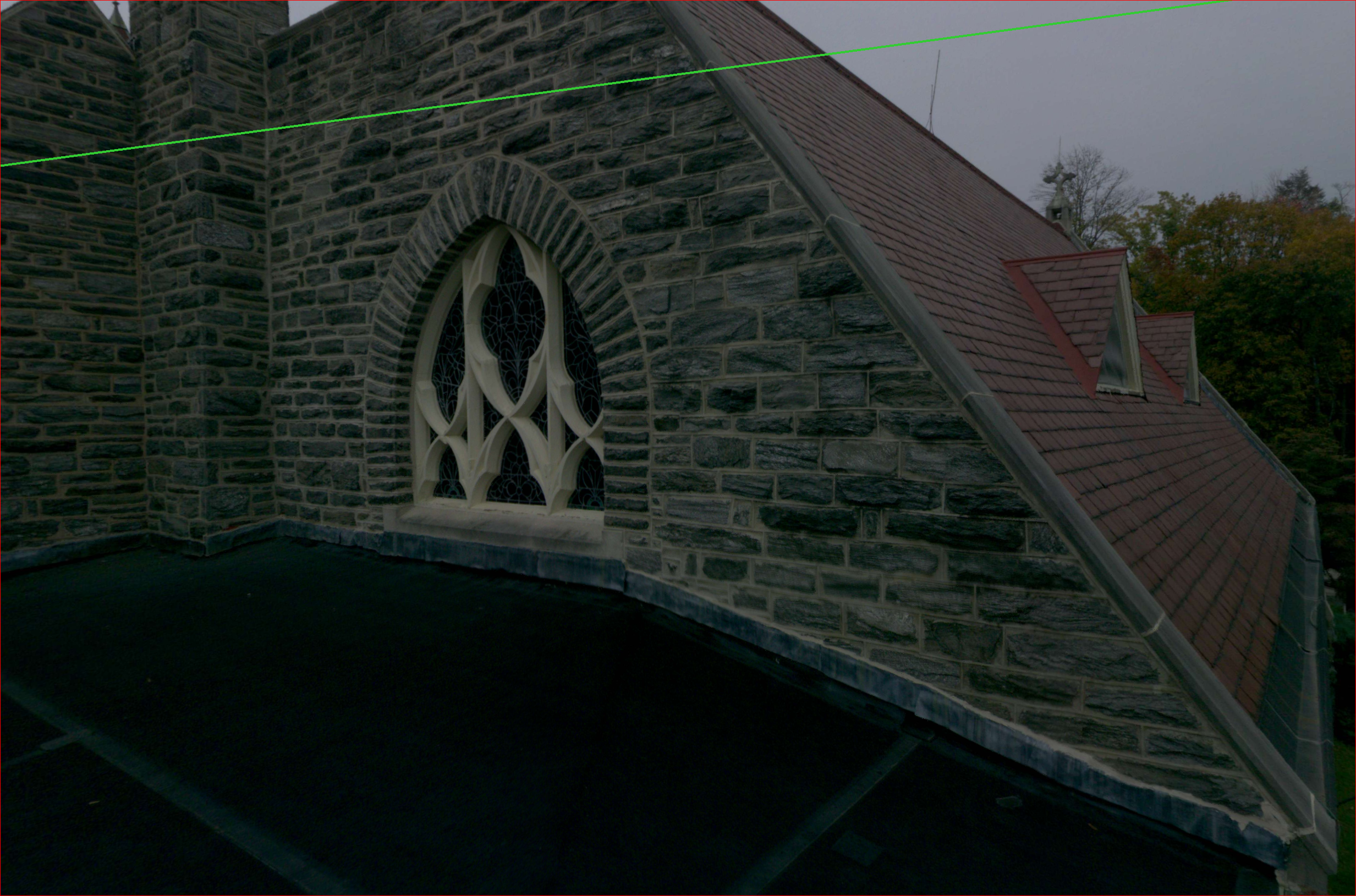
Robotic ImagingDecember 10, 2021
When manually capturing the as built environment, it is nearly impossible to capture all the tiny details that compose the structure. There are tiny imperfections and misalignments, due to human error and natural deterioration of structures that are important to document and represent in architectural drawings.
Laser scanning is highly accurate as it makes the built environment using laser beams to capture measurements and even color! These points are then scrupulously plotted and stitched to produce a 3D representation of the building project. These plotted points that represent a specific space are known as point clouds.
But, when should you consider using laser scanning over traditional documentation and surveying methods?
Honestly, every time there is a site with an existing building, you could use our scan-to-BIM services. Statistically speaking, rework on construction projects accounts for 15% of the total cost of construction. Laser scanning has the potential to catch complications before they happen to reduce this risk. Due to the accuracy of the as-built drawings, they can expose certain inaccuracies early in the construction process.
Suggested reading: If you want to learn more about the role of laser scanning in BIM, check out this article.
Another benefit for using our scan-to-BIM services is that older facilities typically lack significant documentation of the project. The data captured with laser scanning technology not only provides information of the existing conditions, but also can create a record of the lifecycle of buildings. Throughout the construction process, if one so choses, point clouds can relay how the building is maintained and renovated.
If working on a new construction project, a time-lapse record of data will show highly accurate locations of the HVAC, structural steel, floors, reinforcement, and other information at the time of installation. Certain components of a building can later be verified with this ongoing data and records. If working on a renovation project, oftentimes existing drawings are extremely out of date. Typically, renovation projects take more time, and can be more challenging to produce as-built drawings. Our scan-to-BIM services allow accurate existing condition drawings, creating documents that capture the built environment.
Long story short, there are countless benefits of laser scanning. Our scan-to-BIM services allow our clients to save time and money, while reducing the stress of producing such a highly accurate base drawing set.

