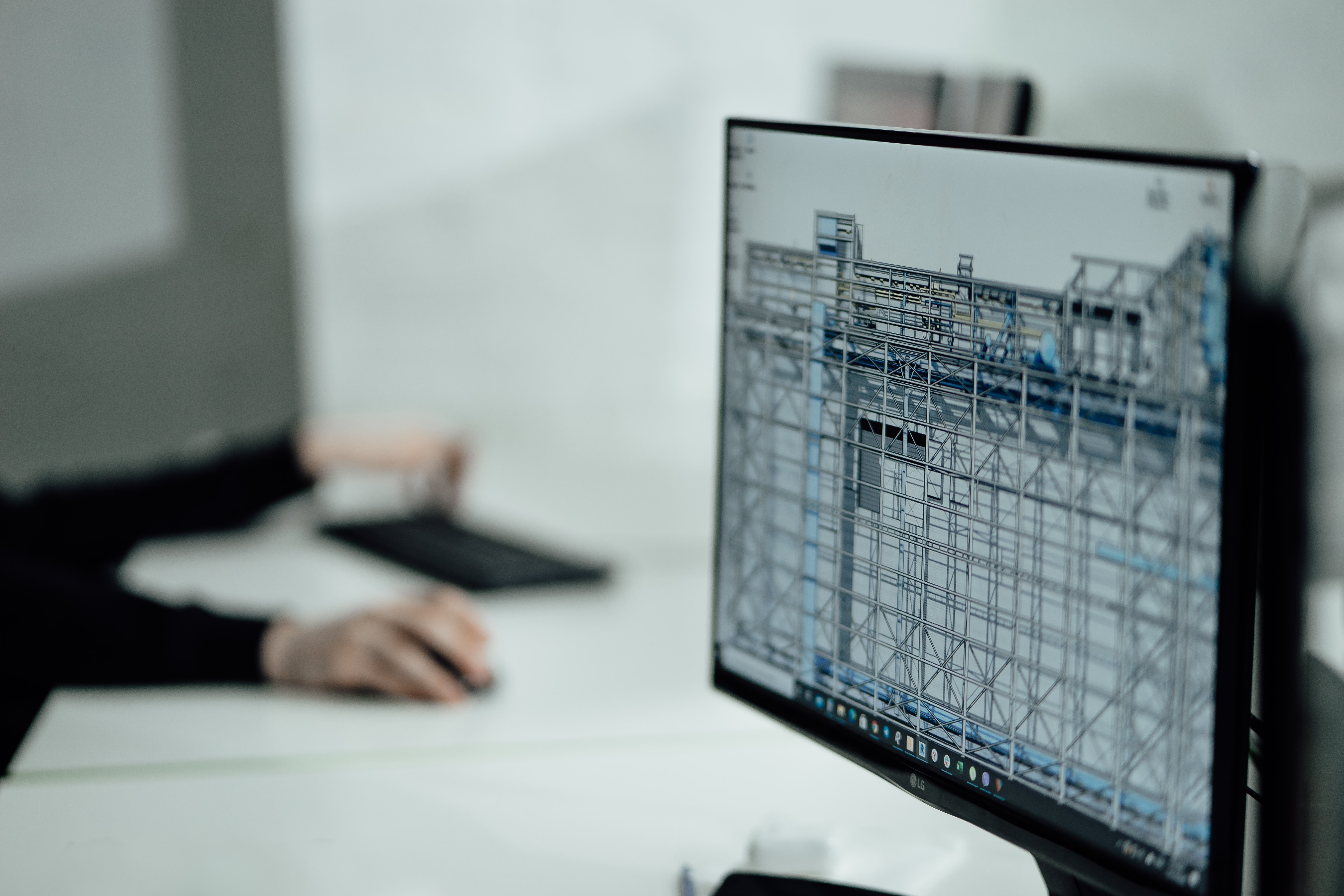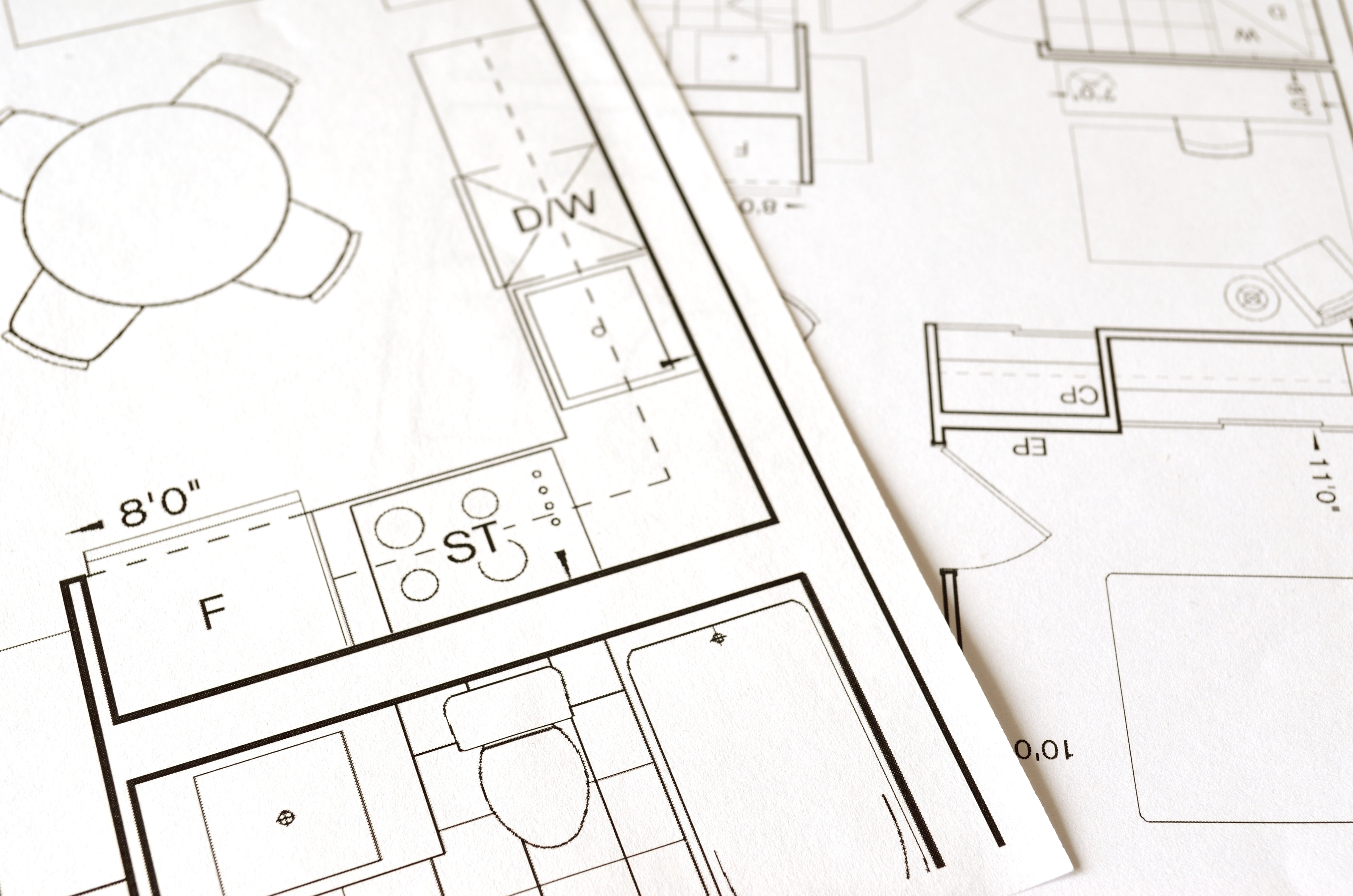
Robotic ImagingAugust 3, 2022
BIM, an acronym for Building Information Modeling, is a modern approach to architectural design where a 3D model facilitates the construction process for design efficiency. Architectural BIM Modeling makes it possible to visualize a building and foresee its appearance before the construction, thus, allowing for improved decision-making on the project.
Since BIM allows users to create 3D virtual models through real-world simulations, structural BIM services improve the efficiency, sustainability, and profitability of a project in terms of time and money. Through software technology and collaboration, all the documentation and information of the project can be collected and communicated in real-time with all stakeholders throughout the project's lifecycle.
Architectural plans demonstrated in BIM are designed using actual materials and products, accounting for their properties, size, and specifications. This allows the BIM to incorporate even the smallest detail accurately, ultimately contributing to finding viable architectural solutions for the project.
3D BIM Modeling services help generate virtual models at all stages of construction, allowing users to plan, collaborate, manage, and retrieve information at any point in the project's lifecycle. It also supports the experimentation of design alternatives and helps test the model's performance under different conditions.
Suggested reading: If you want to learn more about the role of 3D laser scanning, check out this article.
Why BIM is Essential in Current Architectural Designs
BIM is a methodology that allows the creation of a digital design that everyone linked to an architectural project can access through the cloud. This includes engineers, architects, owners, and various other stakeholders. In current times when everything else is on the cloud, it only seems natural to include a similar model in architectural plans.
While CAD enables users to create 2D or 3D drawings, BIM allows for the integration of 4D (Time) and 5D (Cost) in a way that each element can interact and influence the other. This means architects can intelligently manage information throughout the project lifecycle and automate several critical processes with ease. A BIM model permits the automation of programming, conceptual design, analysis, manufacturing, documentation, construction logistics, renovation, operation, maintenance, and demolition. A combination of CAD and BIM services can be valuable through every stage of a project.
Architects use programs like ArchiCAD, Revit, AllPlan, etc., to facilitate the construction process, and BIM is compatible with all these software, enabling architects to carry out their work efficiently. In addition, projects modeled in BIM can include products and materials that will eventually be used in building them, including their characteristics, cost, and contact information of suppliers. This saves the time of acquiring them once the materials are approved.
In an architectural project, each element has its own properties and is interconnected with other elements of the project. In a BIM-powered project, a modification in one object is automatically reflected in the other elements. Thus, the system created by BIM Service Providers significantly improves the quality of the work, reduces the time spent in decision making, and lowers the chances of last-minute changes during the construction process. When most problems are addressed virtually, the overall cost of the architectural project can be decreased by using BIM.

