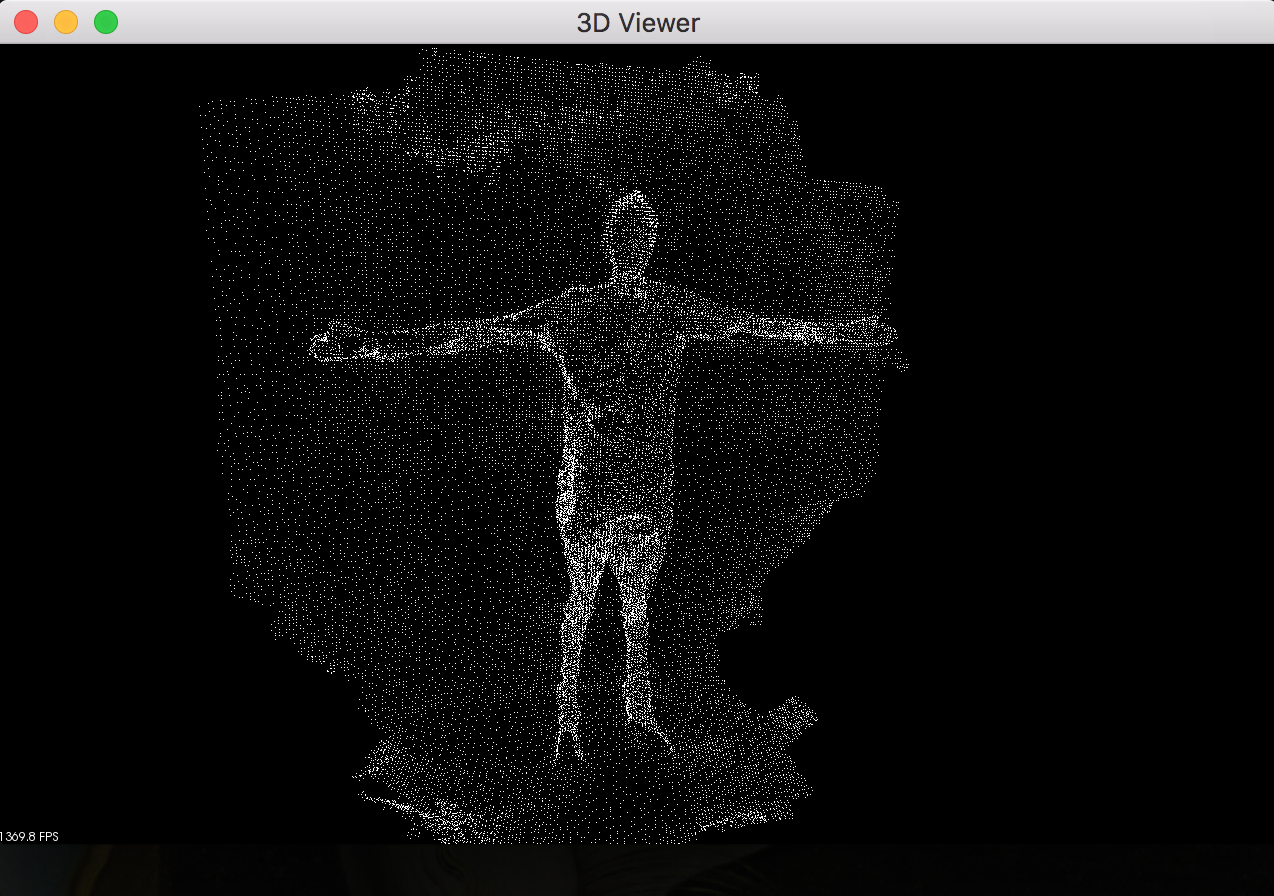
Robotic ImagingApril 26, 2022
What is Revit?
Revit is a specialized software used to generate, manage, and evaluate 3D models with exceptional detail. It was created by Revit Technology Corporation and uses BIM (Building Information Modeling). Revit models are more than a static electronic model. Instead, it is a simulation of the construction project.
Why use Revit?
Accuracy
The need for accuracy is essential when overseeing a design for buildings or detailing the modeling in 3D space. Revit’s ability to allow the model to retain real-life characteristics helps project managers assess how each component interacts and performs when slated together. The model includes object properties, like dimension and specification, with Revit software. This way, projects can be imagined from beginning to end with incredible accuracy.
Parametric Data
Among all other things Revit can do, the software is vital to architectural presentation services because it can add parameters to specific objects. These parameters can include any data that may affect the project—for example, energy usage, physical properties, and manufacturer specifications. Some checks and balances limit a user’s ability to make incorrect modifications that do not follow the pre-defined constraints.
Project cost
Revit architecture software can significantly decrease the overall project cost. It saves time by creating efficiencies during the design ideation phase and helps project managers foresee and correct costly errors before the project begins.
VR View
With Revit, your building plan allows all design components to be interdependent. Instead of creating stand-alone 3D objects that mimic a structure, Revit offers a thorough and accurate picture that instills confidence in your design.
For example, if you select a wall, Revit will share the real-world properties for the wall and how those properties interact with the rest of the design.
Suggested reading: If you want to learn more about reality capture services, check out this article.
Other Features
- Revit can be used to examine projects in a 3D modeling environment, but it can also produce any necessary 2D documents and plans.
- Revit saves time and resources with its centralized project environment. Any changes that are made are made available to all other team members. This way, no manual corrections are necessary.
- Revit also tracks the number of materials used in the project. This allows you to trust your construction database matches perfectly with the BIM concept.
What are 3D Scan to Revit services?
-
Design Revit services make the design process significantly more precise. Technology can help engineers visualize floor plans, object details, and landscape topography. Revit also has the capacity to generate a cloud-based structural analysis in the midst of your construction project. Before this technology was invented, tasks like these were much more complex and took a lot more time. Thankfully, BIM software, such as Revit, has helped make the design process straightforward and efficient.
-
Visualize Revit allows for better communication and consistency throughout the project timeline. As the project timeline progresses, team members can all access the model’s high-impact 3D visuals. This helps everyone stay on the same page as changes occur in the plan. Revit also includes various rendering tools that help project managers and designers create documentation with cutaways, stereo panoramas, and 3D views. Therefore, documentation will always be complete and accurate.
-
Collaborate Revit software helps project managers create a more accurate, all-inclusive plan that includes precise cost estimates and real-time modeling. Instead of data getting lost in translation, key team members can have accessible real-time data to help reduce costly miscommunications and confusion.
If you want to learn more about 3D scan to revit services, reach out to us via the form below.

