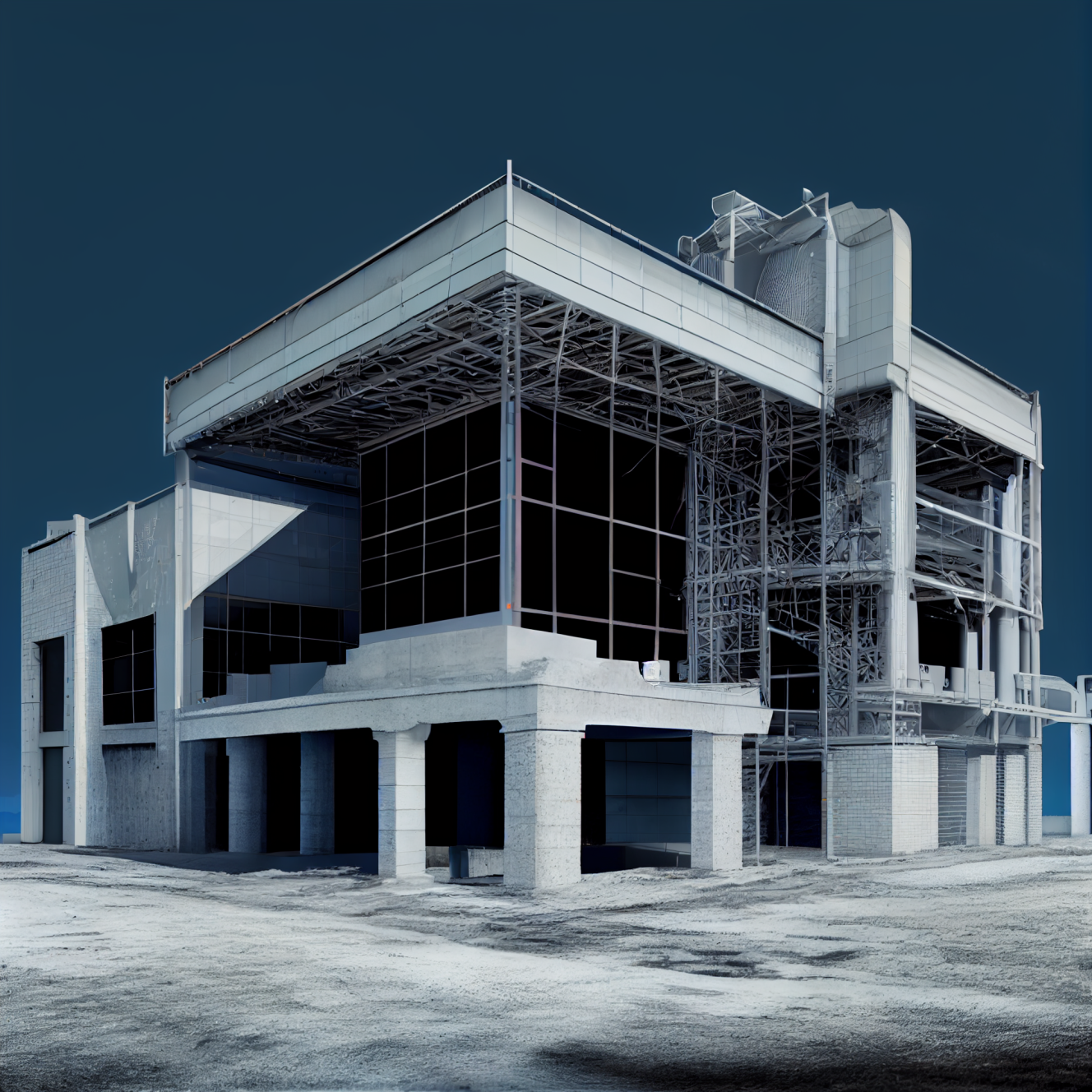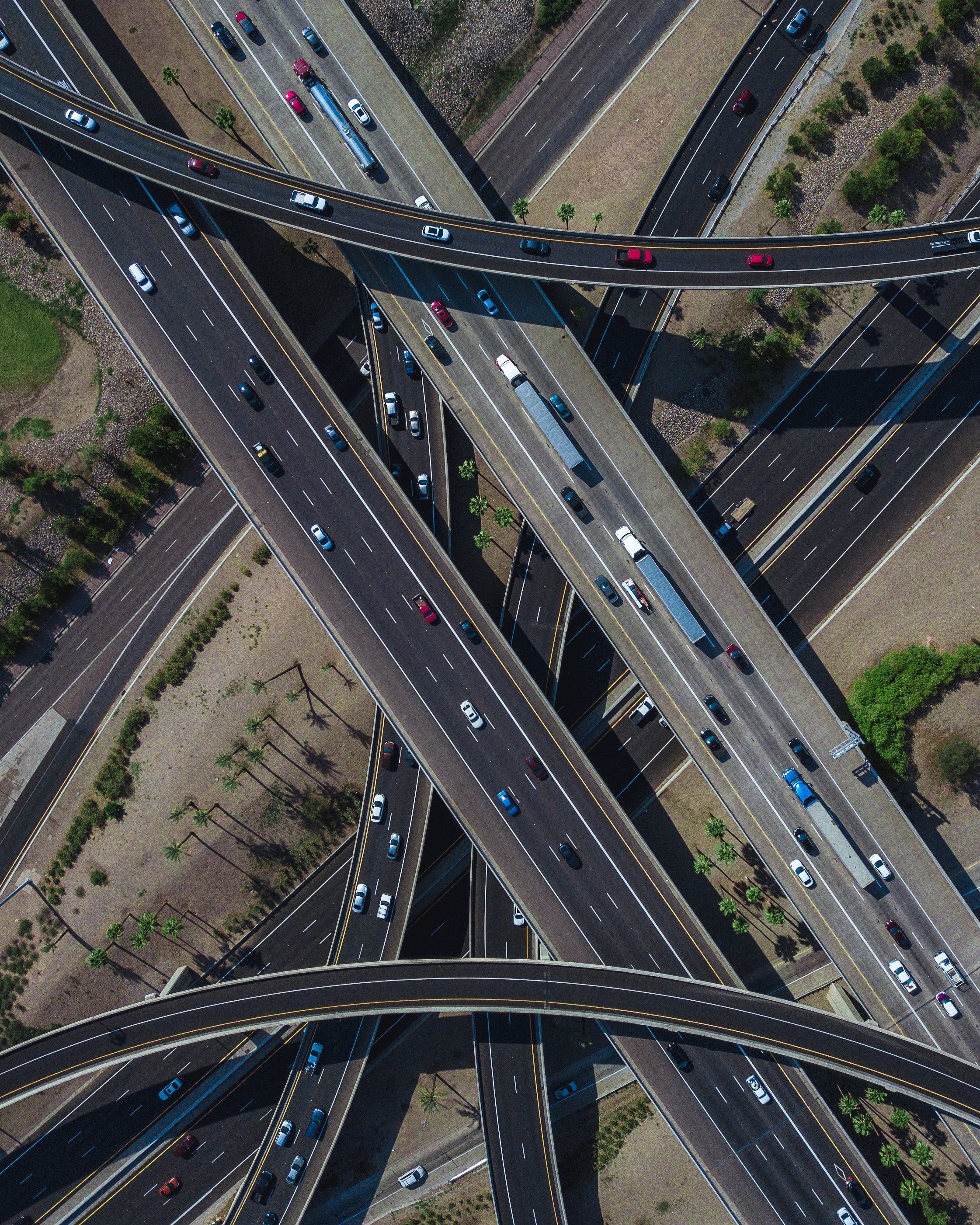
Robotic ImagingApril 18, 2023
Scan-to-BIM has been around for a few years, but it hasn't gained much traction among contractors and other types of construction stakeholders. The technology has so many potential applications in the construction industry, though. This article will cover what scan-to-BIM is, how it works, and what industries have shown an interest in adopting this technology.
Scan-to-BIM is an emerging technology that has been around for a few years, but hasn't gained much traction among contractors and other types of construction stakeholders. The reason for this lack of interest is pretty straightforward: scanning projects can get expensive depending on the level of detail required, and also require specialized equipment. This is why partnering with a Scan-to-BIM service provider, like Robotic Imaging, is critical. Also, there aren't any clear benefits to the contractor in terms of improved productivity or quality control— the main reasons why BIM was adopted by most firms in the first place. However, as more contractors begin using digital building models for other purposes (e.g., measuring work progress or checking on progress), it will become easier to justify investment in scanners even though they may not offer immediate advantages from an efficiency standpoint. For the architects, planners, designers, and developers, you'll quickly learn that integrating scan-to-BIM in your workflows is critical to the project's success!
The technology has many potential applications in the construction industry. For example, it can be used to: Scan existing buildings and then create 3D models of them for use in future projects. This helps to cut down on time spent on initial site surveys and allows architects and engineers to use an accurate representation of their building before they even begin designing their plans. You can also use scans taken from drones or satellites to create 3D models of large areas like towns or cities before they begin work on them so that they have an idea of what needs doing when starting construction projects there.
LiDAR Is One of the Major Components of Scan-to-BIM Technology
LiDAR is a laser-based system that can be used to create 3D models of existing structures. It works by sending out pulses of light and measuring how long it takes for the light to bounce off objects and return to the scanner. The resulting data is then used to build up an accurate representation of your building in three dimensions. LIDAR provides greater accuracy than traditional methods like photos, blueprints, or other forms of documentation because it allows you to capture every detail of your property down to its smallest features--there's no room left for error!
Scanning can be done by hand or with automated systems like drones. Drones are used to scan large areas quickly and accurately, but they may not be able to capture complex details like a human operator would. Hand-held scanners are less expensive than drone models and can fit in your pocket, but they can't scan as much area in one session as a drone can.
The first step in creating a scan-to-BIM model involves scanning the existing structure. This can take several hours to days, depending on the size and complexity of your building. The scanning process should be done in a controlled environment to avoid damage to the existing structure, but it's important that you take all necessary precautions before beginning this process.
With scan-to-BIM services, you essentially are able to get a 2D drawing set at a reduced cost. You can use these drawings to create as-built models and as-builts. With the Scan-to-BIM model in place, you get an accurate representation of your project with all its details and specifications included. This increases efficiency in the drawing process by eliminating errors caused by manual drafting or inaccurate information from third party sources such as vendors or subcontractors.
What Types of Buildings Can Be Scanned?
The Scan-to-BIM model is best suited for projects such as warehouses, factories, or warehouses that have minimal build-up and are less complex in nature. Large-scale BIM models require large amounts of data on all levels. But that doesn't mean complex projects cannot be suitable for scan-to-BIM services! If anything, for these complex sites scan-to-BIM services might be the only option to painfully extract existing conditions documentation.
Scan-to-BIM models are best suited for projects such as warehouses, factories, or warehouses that have minimal build-up and are less complex in nature. This is because it's easier to scan the structure of these buildings and use the data gathered from the scans to create a 3D model. The Scan-to-BIM model can then be used as a reference throughout all stages of construction until completion of your project.
What is a Digital Twin?
A digital twin is a virtual representation of physical assets or processes that allows us to see how they operate in real time, like an animated 3D movie made up entirely from numbers instead of pixels (or pixels plus software). Digital twins are useful for improving performance by providing insights into how things work now so we know what needs fixing before problems arise— and they're growing increasingly popular among forward-thinking companies looking at ways they can improve their operations through better decision making based on accurate information about what's happening right now versus waiting until something breaks down before fixing it.
Point Cloud Translations
After scanning is complete, the next step is to translate the point cloud data into a digital representation of the existing structure. Once the point cloud data is complete, the next step is to translate it into a digital representation of the existing structure. This can be done using 3D modeling software such as AutoDesk Revit or AutoCAD. The modeler will import and convert scan data into their program's native format, where they can then use it as a basis for creating their own models.
The resulting model will be used as an as-built document for comparison against any design changes that might need to occur during renovation work. As the architect, you will want to make sure that your original design was implemented exactly as planned and that no changes were made without your approval. You can use this scan-to-BIM model as a reference point when making decisions about what needs to be altered in order for your project's specifications to match reality.
The resulting scan-to-BIM model can also help with documentation of existing conditions at sites where renovations are occurring or new construction is taking place. For example: if you're working on an existing building where there has been some structural damage over time due to wear and tear; then having access to high resolution images taken from different angles around each room will allow you take notes on where cracks form along walls or ceilings (or other areas) so they can be repaired before they become larger problems down the road!
Scanning > Traditional Methods
Scanning can help streamline documentation processes and create more accurate records than traditional methods like blueprints and photos. Here are some of the ways that scanning can make your life easier:
- Scanning reduces time spent on paperwork, which means you'll have more time to focus on other important tasks.
- Scanning makes it easier for contractors or subcontractors to submit accurate information about their work in progress, speeding up the construction process overall.
- Because scanning devices allow you to take photos at any angle or distance, they provide an ideal way for inspectors to document their findings during inspections (which means less guesswork when reviewing reports).
In conclusion, scan-to-BIM technology has the potential to revolutionize how projects are designed and built. As we mentioned earlier, there are many applications for this type of model in construction, including creating more accurate records than traditional methods like blueprints and photos. The process can be used for anything from warehouses and factories to warehouses that have minimal build-up and are less complex in nature.

