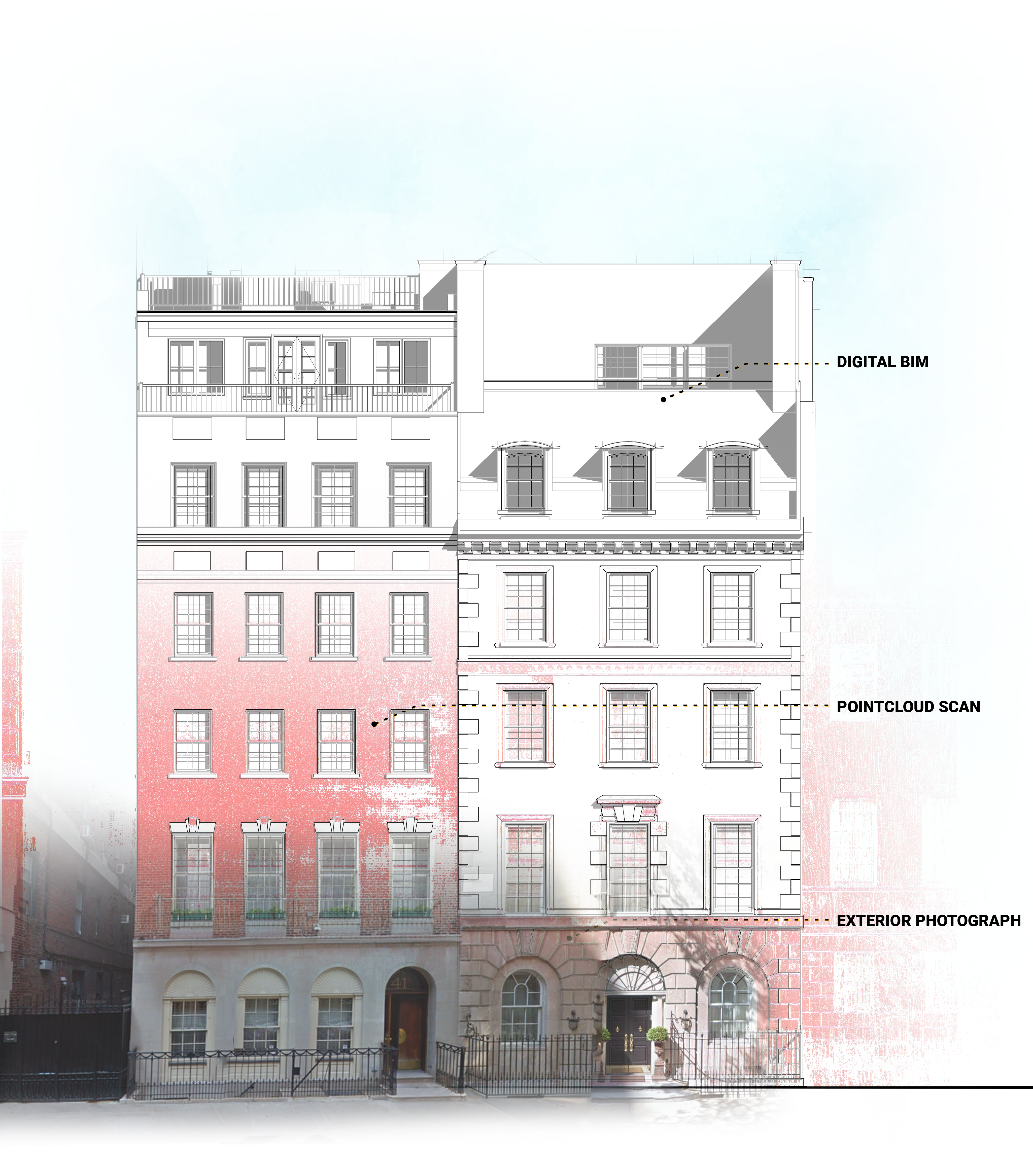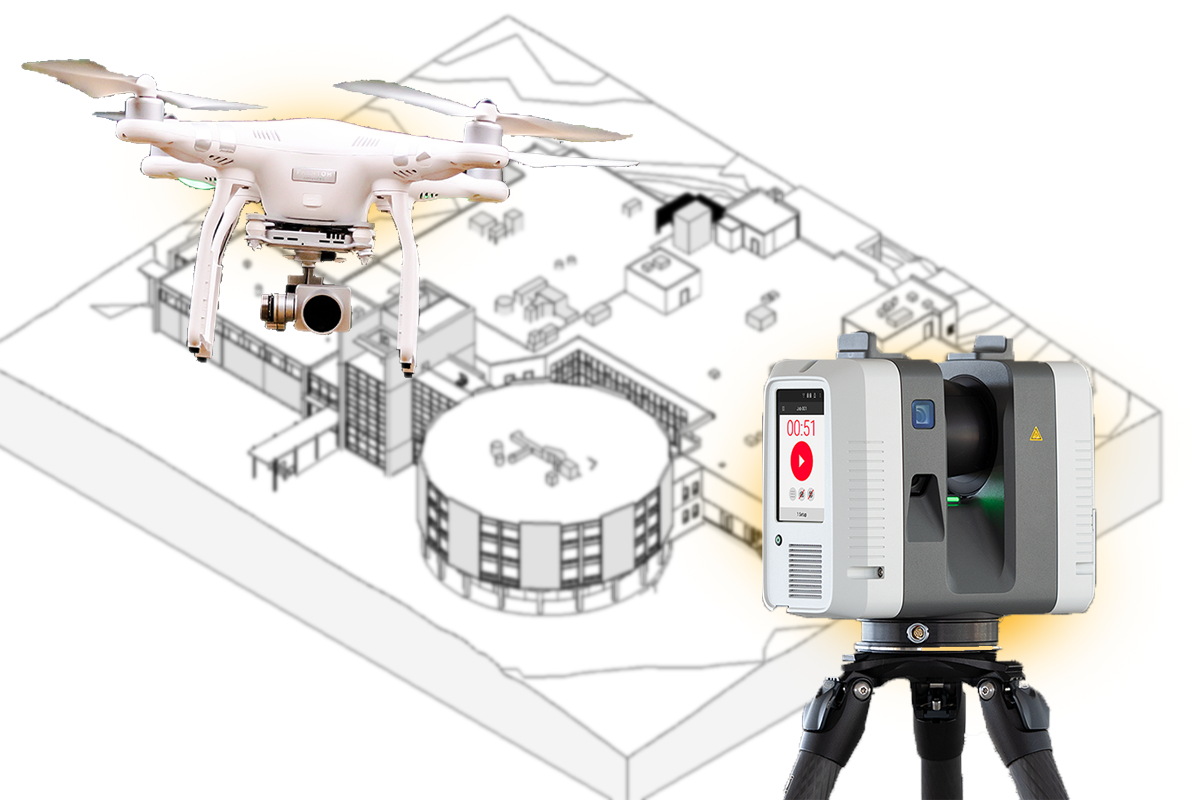
Robotic ImagingOctober 27, 2022
Scan-to-BIM is a process that makes use of cutting-edge technologies like 3D laser scanning, and high-definition photogrammetry for the purpose of creating a BIM model of a building or existing space.
The result of a digital survey that has been processed by particular software is a point cloud or 3D mesh, which is a collection of points arranged in three dimensions. A BIM modeling program can be used to import the point cloud and create digital models of the existing structure.
The process of Scan-to-BIM is divided into 6 main steps. Let's discuss all of these.
Suggested reading: If you want to learn more about best scanning practices, check out this article.
Step 1: Identifying The Information Required
Whenever we plan to do something, our first step is always to identify the type of information which is required. The Scan-to-BIM process is no exception. You must specify your scope of work (SOW) and the manner in which you will use the 3D BIM model if you intend to use Scan-to-BIM. The level of detail (LOD) of 100 - 500 must be selected for your model in order to guarantee that it is accurate. At this particular stage, you must identify the following:
- Scope of work (SOW)
- Deliverable formats
- Level of Detail (LOD)
- The QC process
- Purpose of using the model
Step 2: Scan Planning
The next step is scan planning, when parameters are set before obtaining a 3D scan. Due to the fact that it is challenging to identify building design documentation that has already been completed, optimizing the scanning parameters may be useful. It also entails determining all the attributes required for scanning. Following are some of the important parameters:
- Space resolution
- Accuracy
- Coverage
- Location
- Angular resolution
Step 3: Point Cloud Scanning
A "point" designates where this surface is in connection to the 3D laser scanner. These points are all added together to create a single, incredibly precise image known as a point cloud. Multiple point cloud scans are used in order to create an accurate and precise digital image of a structure or a building using well-known laser scanning equipment. A few of these may include Leica, Faro, Riegl, and Trimble. A thorough outlook of the structure is provided by the point cloud scan, guaranteeing the accuracy of the representation.
Step 4: Registration: Decrypting The Point Cloud Data
In step 4, BIM software such as Autodesk ReCap receives point clouds from the building's scan and inputs them. Through team collaboration and the use of real-world data, a point cloud or mesh is created in support of BIM processes utilizing images that have been imported into ReCap along with laser scans. This point cloud or mesh is then made available to support a variety of use cases in the AEC sector.
Step 5: 3D BIM Modeling
At this stage, real-world point clouds are converted into digital representations of the project in 3D BIM modeling. Starting with the point cloud scan verification and file insertion in Revit, a series of processes must be used to model the point cloud scan. An as-built 3D BIM model is produced with the help of point cloud scan data that can ultimately be used for the building's renovation as well as reconstruction.
Step 6: Quality Control
At this last step, when projects are being checked, the use of Scan-to-BIM Revit plugins is made in order to verify the standard of these projects. A scan-to-BIM checklist is utilized for the purpose of evaluating the quality of a 3D BIM model. Revit section views can be utilized in order to look for design deviations. This makes it easier to find MEP clashes and coordinate between trades, which can be further utilized to gauge inconsistencies and differences.
Now, you might be thinking this is a long and laborious process. What are the true benefits for opting for a Scan-to-BIM method instead of the traditional methods?
If you didn't get our point, don't worry because we are about to discuss the top four benefits of 3D laser scanning services offered by Robotic Imaging for architects so that you can have a clear understanding. Here are the benefits that you as an architect can get with the 3D laser scan services.
1. High Scan Accuracy
We all know that in every industry, there are chances that humans ever that can impact the world accuracy of industrial processes. However, that is not a problem with 3D laser scan services offered by robotic Imaging because it doesn't require any human interpretation or input. And because of that, there is almost no room for error, which makes an architect extremely confident about their designs.
2. Less Time Consumption
The best part about using 3D laser scan services for architectural procedures is that you get real-time data from a million points that you can use to collectively create a point cloud. You do not need to measure such a leader manually, and you can also convert it into an RCP file for your clients. The virtual point cloud information can be quickly pulled up, hence digitizing the whole process.
3. Cost Effectiveness
Cost-effectiveness is one of the main benefits of using 3D laser scan services offered by Robotic Imaging because the data gathered through laser scanning tells you everything prior to making architectural decisions. And because you know everything beforehand, you don’t make design decision mistakes which saves a lot of your money. Otherwise, the rework costs are too high that you might not want to pay, so it's good to stay cautious.
4. Local Service Provider
A few years ago, 3D laser scanning was not a common process. However, now there are so many local laser scan service providers, so you have to be very careful while selecting the company you want to work with. Robotic Imaging offers the most affordable rates, even for the most high-quality scans. So feel free to reach out to us so that we can discuss your project in detail and help you accordingly.
Using our laser scan-to-BIM services, architects can make buildings efficient and give a better understanding of their vision to the clients. So, if you still haven't explored the wonders of 3D laser technology, contact our team, and end your curiosity.

